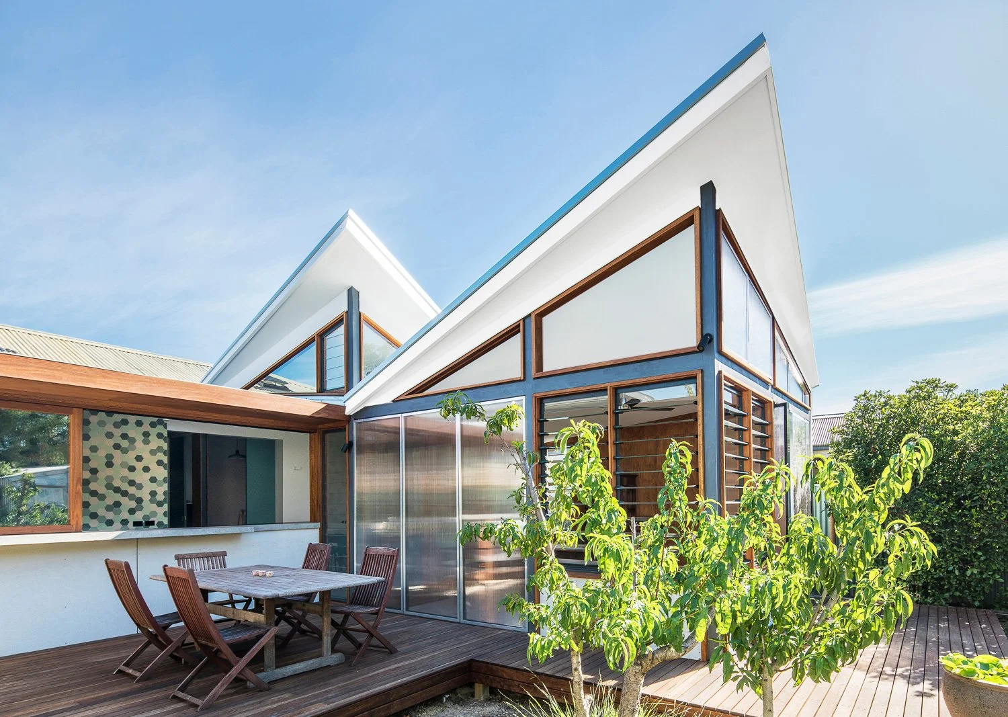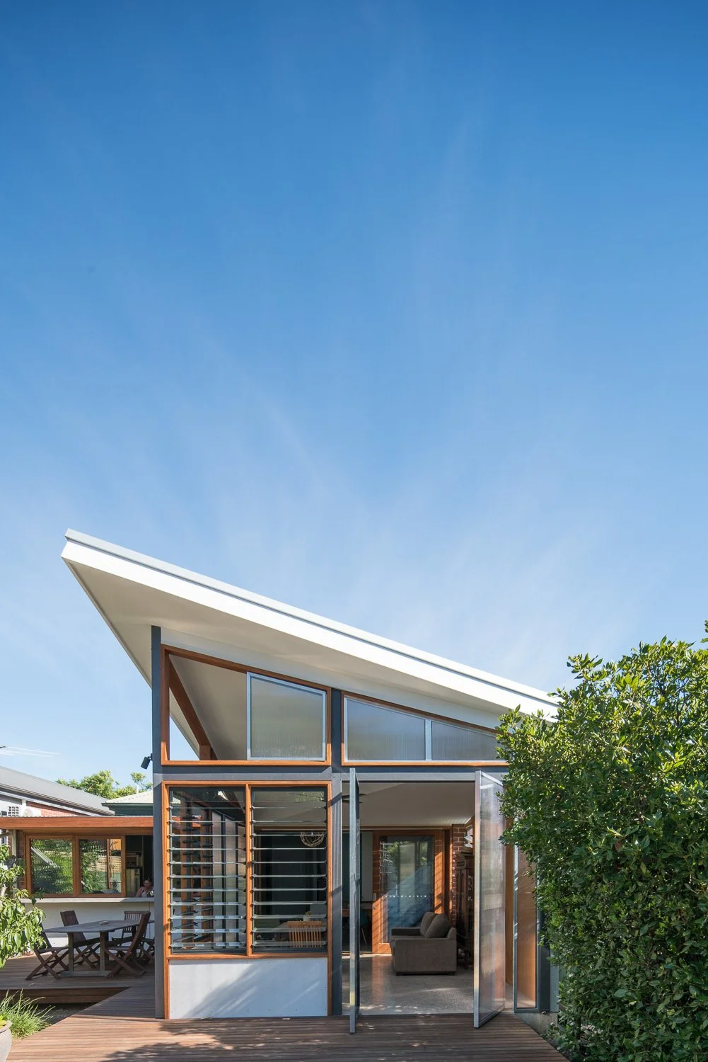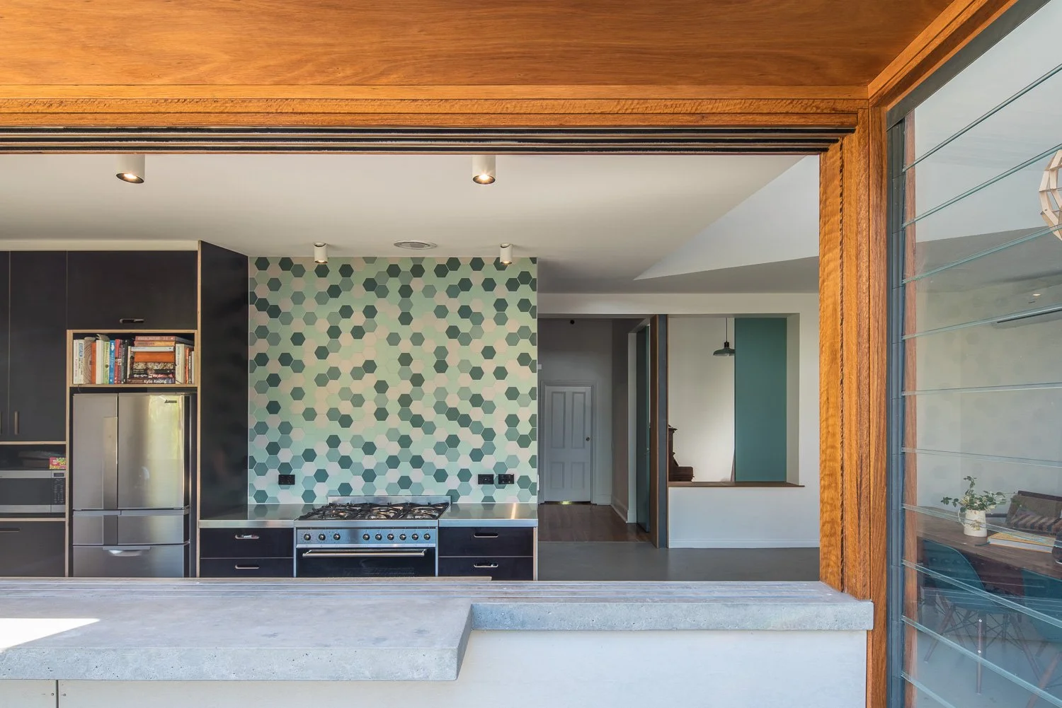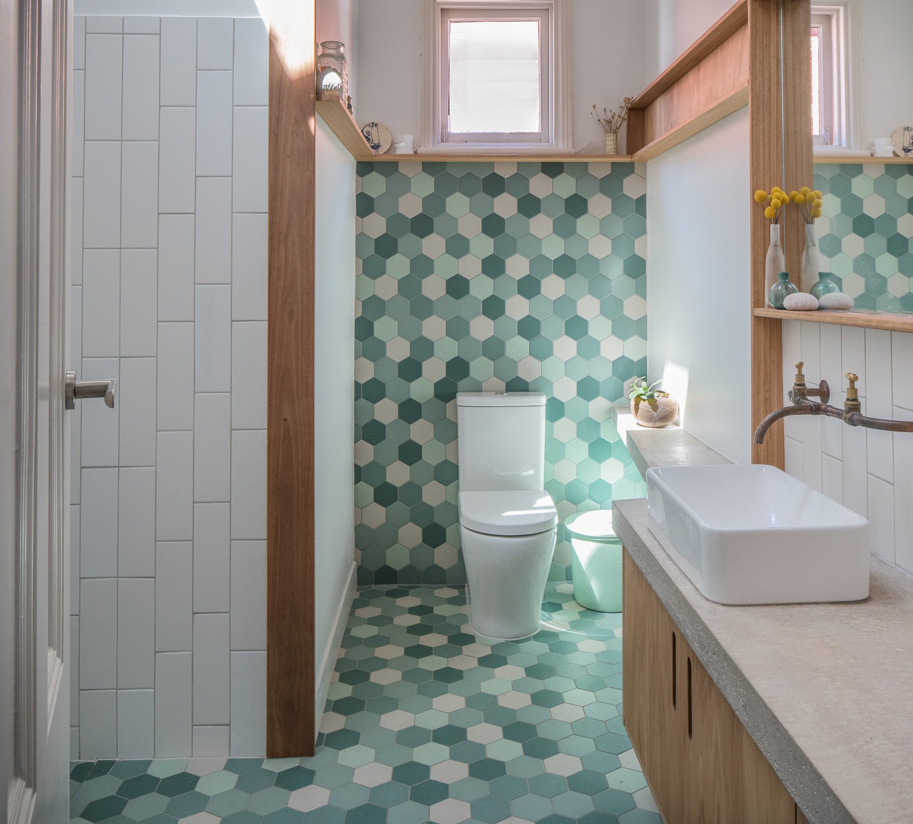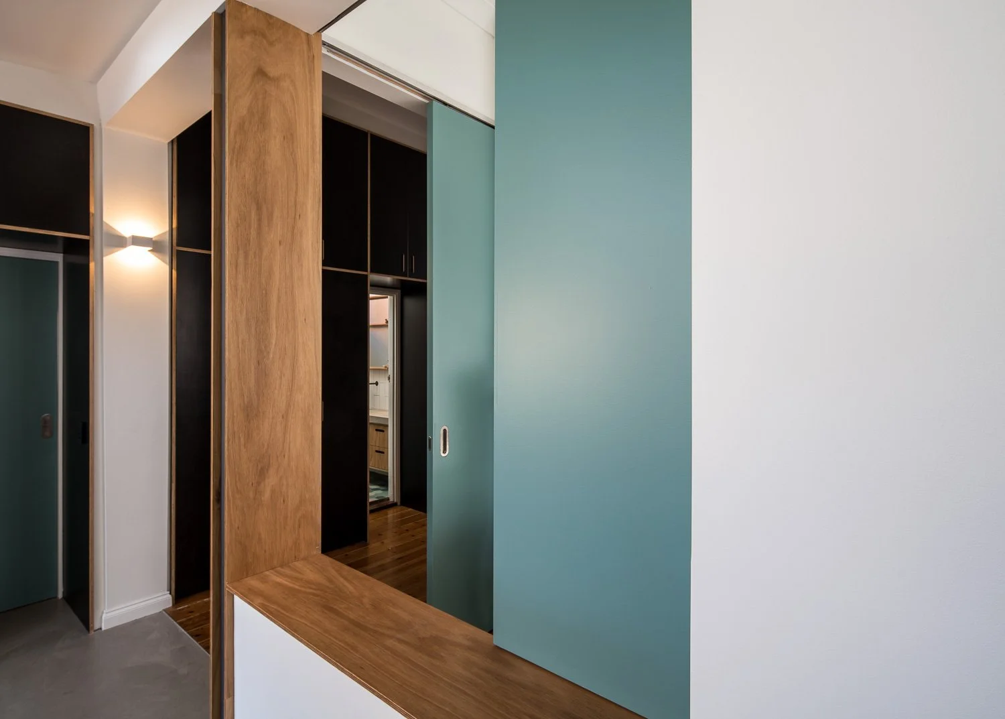
House Maud
2017 Australian Institute of Architects - South Australia Chapter Awards.
Commendation for Residential Architecture - Houses (Alterations and Additions).
From the front door with a distant view through to the garden you transition from the fixed hard edged rectilinear spaces of the existing house to more open spaces. Unfolding in both plan and section. The rectilinear plan is extended but loosened and blurred at the edges. In contrast the section opens to the sky and tree views. Faceted ceiling planes draw the eye to these views. Distant views to laneway substantial trees, and the sky, integrate and anchor the building into the wider context.
House Maud functions as a series of discreet spaces, or as a single larger space. Roof forms differentiate individual spaces within the whole. It can be opened up or shut down. There’s a double edge to the building. The hardline at the dining glazed windows and the softer line of the shutters to the garden.
The House Maud roof form takes cues from the variations in neighbouring forms to Culvert Street, but also the multiple roof forms of the existing house, shed and chicken coops. The ‘Twin Peaks’ peek above the rear fence.
Robust industrial materials used in a crafted and textured manner gives a warmth to match the original villa.

