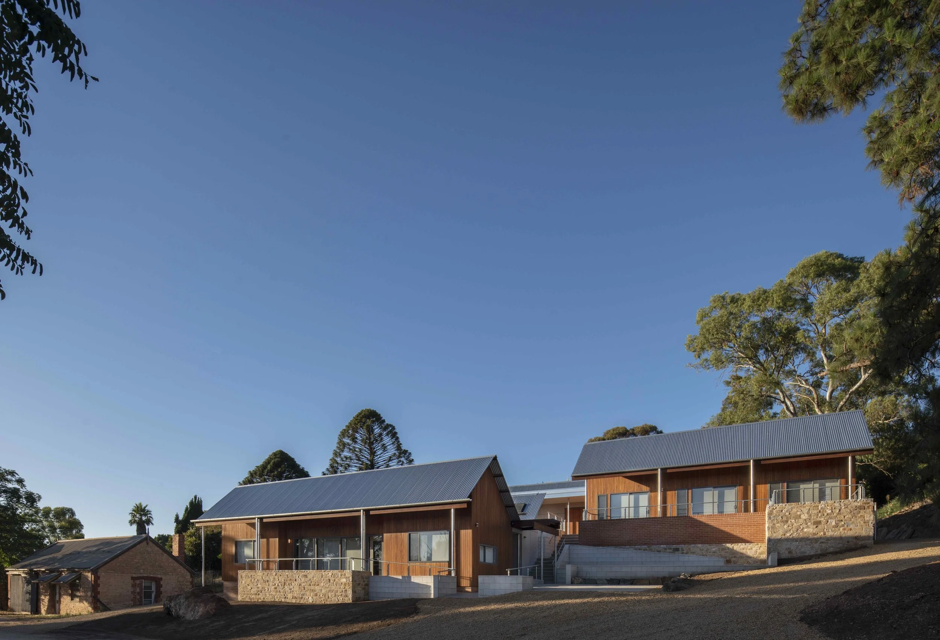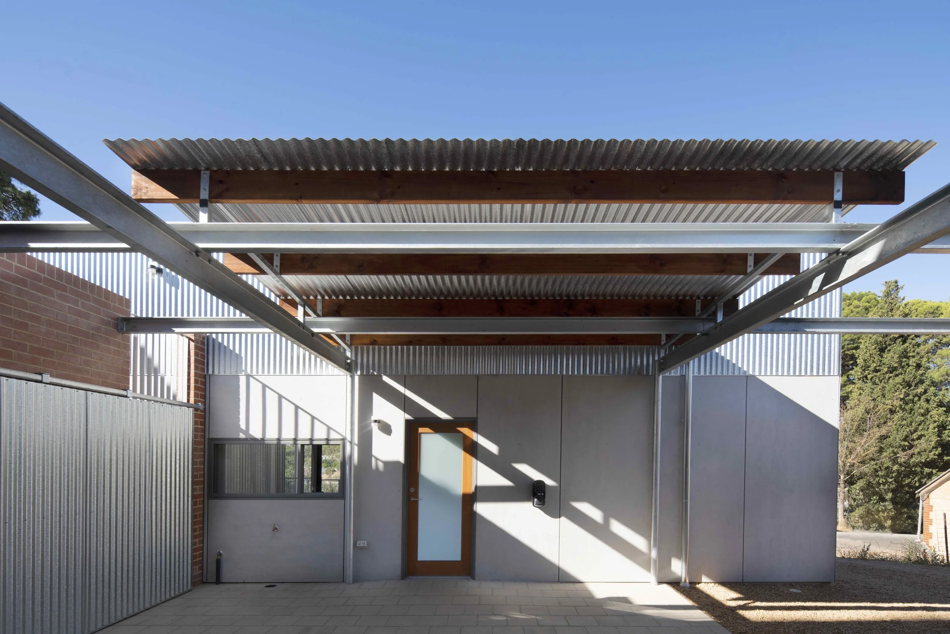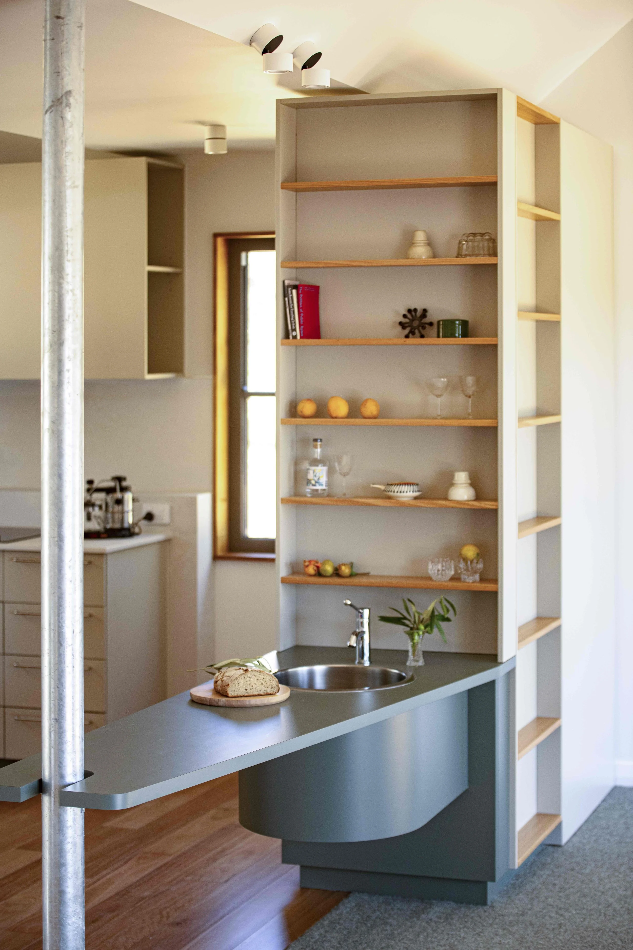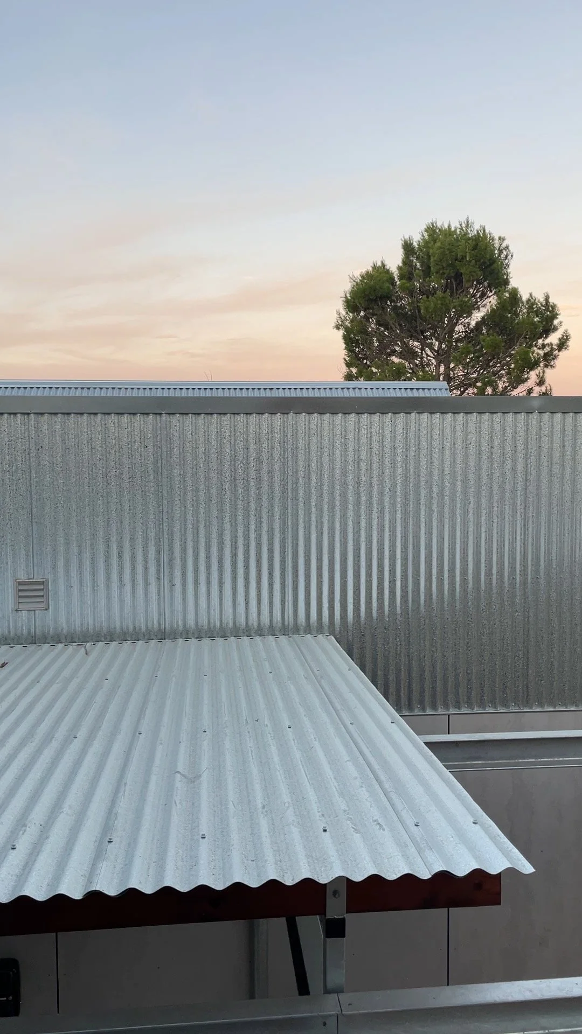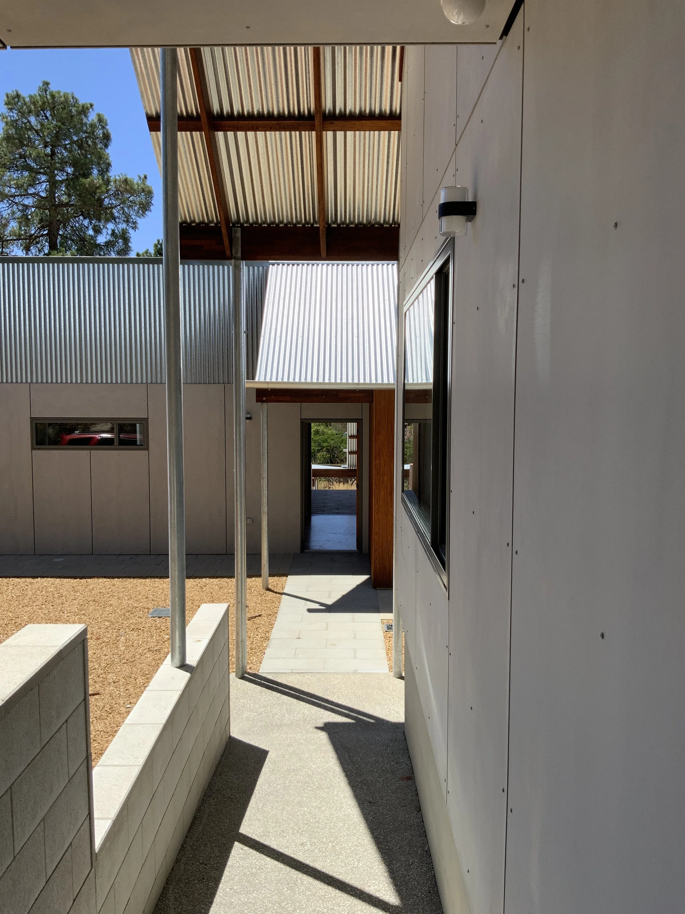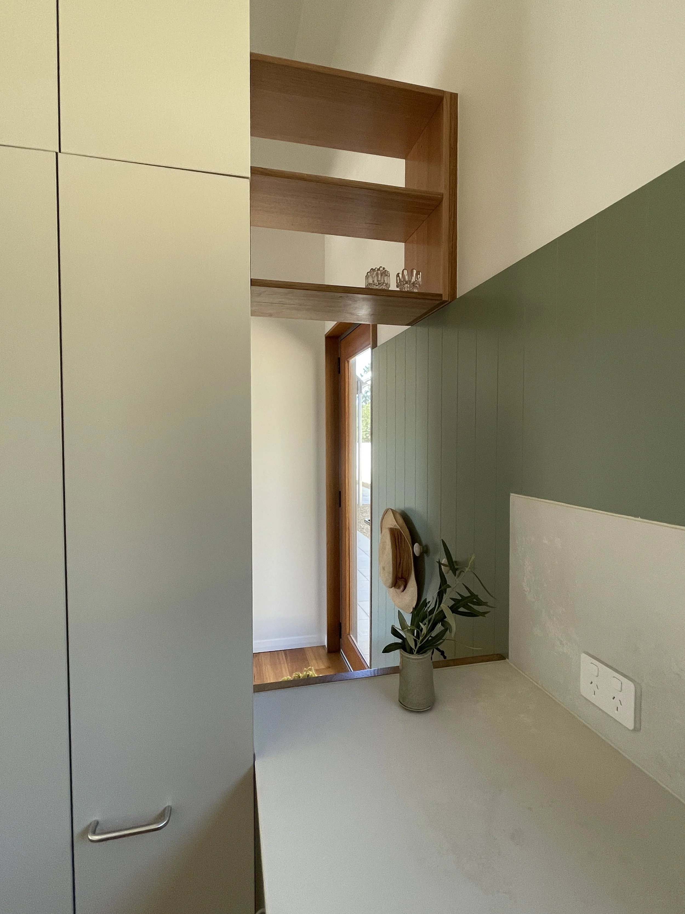
Angaston Hill
2022 Australian Institute of Architects - South Australia Chapter Awards.
Commendation for Residential Architecture – Multiple Housing
Award for Sustainable Architecture
A cluster of dwellings housing four generations, Angaston Hill explores ideas of prospect and refuge, providing spaces for gathering and solitude.
The three houses are organised as a series of plateaus connected by ramped and stepped circulation, around a central linear axis. Angaston Hill incorporates universal accessibility at every level.
Contextuality was a significant consideration. A series of pavilions in the landscape respect the wider context. With traditional forms rendered in a contemporary interpretation.
Elongated forms, with a slender cross section, are central to the architecture. The plans accommodate maximum northern exposure, and views, with the slender section achieving good cross ventilation and natural lighting.
Roof forms take their cue from surrounding local buildings. Views are both framed of the township middle ground, and open vistas to the distant hills.
Whilst a very specific response to site and client, Angaston Hill provides a concept that could be successfully deployed elsewhere.


